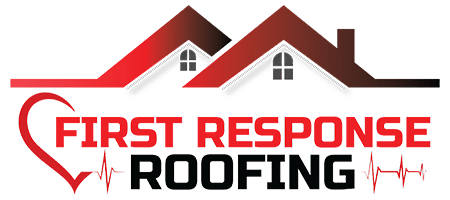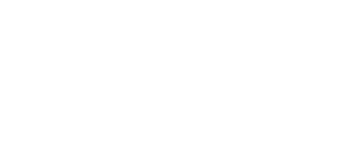Understanding Low-Slope Roof Venting
Proper ventilation is essential for maintaining the longevity and functionality of any roofing system, including low- slope roofs. Understanding the basics of low-slope roof venting is crucial to ensure adequate airflow and prevent issues such as moisture buildup, mold growth, and premature deterioration.
Low-slope roofs, also known as flat roofs, have a pitch of less than 2:12. Unlike steep-slope roofs that naturally allow air to circulate, low-slope roofs require specific ventilation systems to regulate temperature and moisture levels. These systems help balance the exchange of indoor and outdoor air, preventing condensation-related problems.
Distinct Features of Low-Slope and High-Slope Roofs
When it comes to roof designs and characteristics, low-slope roofs differ significantly from high-slope ones. Understanding these distinct features can shed light on the unique challenges and considerations associated with low-slope roof ventilation.
Low-slope roofs typically have a minimal incline, making them prone to water accumulation if not properly drained. The lack of steep angles makes it challenging for natural ventilation to occur, highlighting the need for artificial ventilation systems like intake vents, exhaust vents, or mechanical fans.
On the other hand, high-slope roofs have steeper angles that facilitate natural airflow. This airflow helps remove excess heat and moisture from the attic or crawl space, reducing potential damage caused by trapped humidity or high temperatures.
It’s important to note that both low-slope and high-slope roofs can benefit from proper ventilation systems. However, due to their different designs and vulnerabilities, the methods used for venting may vary.
- According to the American Society of Heating, Refrigerating, and Air-Conditioning Engineers (ASHRAE), for every 150 square feet of attic space, there should be at least 1 square foot of ventilation split evenly between intake and exhaust.
- The International Residential Code (IRC) requires that certain types of asphalt shingle roofs have a minimum slope of 2:12 for proper ventilation.
- Research from the Florida Solar Energy Center indicates that proper roof ventilation can reduce cooling costs by up to 10% during the peak cooling season.
Advantages of Proper Low-Slope Roof Ventilation
Proper ventilation is crucial for maintaining the integrity and longevity of any roofing system, especially in low- slope roofs. Let’s explore some of the advantages of having a well-designed and properly installed low-slope roof ventilation system.
Imagine you live in a house with a low-slope roof that lacks adequate ventilation. During hot summer days, your attic space becomes a stifling heat trap, creating an uncomfortable living environment and potentially causing damage to your roofing materials due to excessive heat buildup. However, with proper low-slope roof ventilation, these issues can be mitigated.
One of the primary advantages of proper low-slope roof ventilation is enhanced airflow. A well-ventilated roof allows fresh air to circulate effectively, preventing the buildup of stale air and humidity within the attic space. This airflow helps remove excess moisture, which can lead to mold growth and compromised insulation effectiveness.
Moreover, proper low-slope roof ventilation plays a significant role in minimizing heat accumulation within the attic space.
Enhances Airflow and Minimizes Heat Accumulation
In low-slope roofs, inadequate ventilation can result in the accumulation of excessive heat within the attic. This trapped heat not only compromises the structural integrity of the roofing materials but also affects the energy efficiency of the entire building.
With proper low-slope roof ventilation, hot air generated within the attic can be effectively expelled from the space. Ventilation systems such as ridge vents, soffit vents, and gable vents facilitate the movement of hot air out of the attic while drawing in cooler air from outside. This natural convection process ensures a balanced temperature within the attic, reducing strain on cooling systems during hot weather.
Consider two houses located side by side with similar low-slope roofs. One house has adequate ventilation while the other does not. During summer months, the house without proper ventilation experiences significantly higher temperatures within the attic, leading to increased cooling costs and potential damage to the roof structure due to thermal expansion. In contrast, the properly ventilated house enjoys a cooler attic space, resulting in energy savings and preserving the roof’s integrity for a longer lifespan.
With enhanced airflow and minimized heat accumulation, a properly ventilated low-slope roof offers several benefits including improved indoor comfort, prolonged roof life, and energy efficiency. It also helps prevent issues like condensation, mold growth, and structural deterioration.
Installation Guide for Low-Slope Roof Venting
Proper ventilation is essential for low-slope roofs to maintain the structural integrity of the building and ensure optimum indoor air quality. The installation process can be intricate, requiring careful planning and attention to detail. Here is a step-by-step guide to help you navigate through the process of low-slope roof venting installation.
- Evaluate the Roof’s Design: Begin by assessing the design of your low-slope roof, considering factors such as its size, pitch, and existing venting systems. Understanding these aspects will help you determine the most suitable venting solution for your specific situation.
- IdentifyVentilationNeeds:Determine the appropriate type and amount of ventilation needed for your roof. Consider local building codes, climate conditions, and the overall airflow requirements in your attic or ceiling space.
- Choose Ventilation Products :Select high-quality ventilation products that are designed specifically for low- slope roofs. This may include items such as ridge vents, soffit vents, or other types of exhaust vents that promote proper air circulation.
- Prepare the Work Area: Clear the work area of any debris or obstacles that may hinder the installation process. Ensure that safety measures are in place, such as wearing appropriate protective gear and working on a stable surface.
- Install Ventilation Components: Follow manufacturer guidelines to properly install ventilation components such as ridge vents or soffit vents at strategic locations along the roof’s surface. Pay attention to proper sealing techniques to prevent any potential leaks or water intrusion.
- Integrate with Existing Systems: If there are existing ventilation systems in place, ensure seamless integration by connecting the new components to work harmoniously with them. This step is crucial to achieve an effective overall ventilation system.
- Test and Inspect: After completing the installation, thoroughly test and inspect the entire ventilation system to ensure its proper functionality. Look for any signs of leaks, inadequate airflow, or other issues that may require adjustments or additional installations.
-
Installing a ventilation system for low-slope roofs requires the use of specific materials and tools to ensure a proper and secure installation. Here are some key items you will need:
- Ventilation Components: Purchase high-quality ventilation components such as ridge vents, soffit vents, or exhaust vents specifically designed for low-slope roofs. Ensure these products meet industry standards and are suitable for your specific roof design.
- SealingProducts:Utilizeappropriatesealingproductslikeroofingcementorspecializedsealantstocreate watertight seals at connection points between ventilation components and the roof surface.Maintenance and Regular Inspection: Keep a regular maintenance schedule to clean and inspect the ventilation system periodically. This will help identify any potential problems early on and ensure ongoing efficiency.By following these installation guidelines, you can achieve proper low-slope roof venting that contributes to the longevity and performance of your roofing system.Now that we understand the installation process involved in low-slope roof venting, let’s discuss the essential materials and tools needed for a successful installation.
Essential Materials and Tools for Installation
Installing a ventilation system for low-slope roofs requires the use of specific materials and tools to ensure a proper and secure installation. Here are some key items you will need:
- Ventilation Components: Purchase high-quality ventilation components such as ridge vents, soffit vents, or exhaust vents specifically designed for low-slope roofs. Ensure these products meet industry standards and are suitable for your specific roof design.
- Sealing Products:Utilize appropriate sealing products like roofing cement or specialized sealants to create watertight seals at connection points between ventilation components and the roof surface.
- Fasteners:Choose appropriate fasteners such as screws or nails that are compatible with the materials used in your roof. These fasteners will ensure a secure attachment of ventilation components.
- SafetyEquipment:Prioritize safety by wearing personal protective equipment(PPE)such as gloves, safety glasses, and sturdy footwear during the installation process. Additionally, consider using fall protection equipment if working at heights.
- Measuring Tools:Use measuring tools such as tapes or rulers to accurately determine the dimensions and spacing required during the installation of ventilation components.
- Cutting Tools:Handy cutting tools like snips or utility knives will be necessary to modify ventilation components to fit the specific dimensions and angles of your roof.
- Ladders or Scaffolding:Depending on the height and accessibility of your low-slope roof, use sturdy ladders or scaffolding to provide safe access to the work area.
Remember, it’s essential to follow manufacturer guidelines and local building codes when selecting materials and tools for your low-slope roof venting project. Proper installation using high-quality materials and suitable tools will ensure the longevity and efficiency of your ventilation system.
Risks Associated with Inadequate Low-Slope Roof Venting
Proper ventilation is a critical aspect of any roofing system, especially for low-slope roofs. When inadequate ventilation is present, it can lead to a range of issues that can compromise the integrity and lifespan of the roof. Understanding the risks associated with inadequate low-slope roof venting is essential for homeowners and building owners alike.
One major risk is the accumulation of moisture within the roofing system. Without proper ventilation, moisture can become trapped inside the roof structure, leading to condensation and potential water damage. This moisture buildup can cause the growth of mold and mildew, which not only poses health risks but also deteriorates the roofing materials over time.
Consider a scenario where a low-slope roof does not have adequate ventilation. During hot summer months, the trapped heat and humidity inside the roof can create a breeding ground for harmful fungi. Over time, this can weaken the structure and compromise its ability to withstand external elements such as heavy rain or snow.
Another risk associated with poor ventilation in low-slope roofs is thermal stress. Without proper airflow, heat becomes trapped within the roof structure. This can lead to extreme temperature differentials between the roof surface and the underlying layers. These temperature fluctuations can cause expansion and contraction of materials, leading to premature aging, cracking, and ultimately, failure of the roofing system.
In addition to moisture accumulation and thermal stress, inadequate low-slope roof venting can also result in higher energy costs. Without proper airflow, heat becomes trapped in the building or home’s attic space, increasing the demand on cooling systems during warmer months. This extra strain on air conditioning units can lead to increased energy consumption and higher utility bills.
Furthermore, poor ventilation can impact indoor comfort levels by creating an environment prone to temperature extremes. Inadequate airflow traps hot air in summer and cold air in winter within the living or working spaces beneath the roof, making it uncomfortable for occupants and potentially compromising their well-being.
It is evident that the risks associated with inadequate low-slope roof venting are significant. From moisture damage to thermal stress and increased energy costs, these issues can result in costly repairs and reduced lifespan of the roofing system.
Now that we have explored the risks, it is essential to understand the best practices for proper ventilation systems for low-slope roofs. By implementing these practices, homeowners and building owners can mitigate the risks discussed earlier, ensuring a longer-lasting and well-protected roof.


